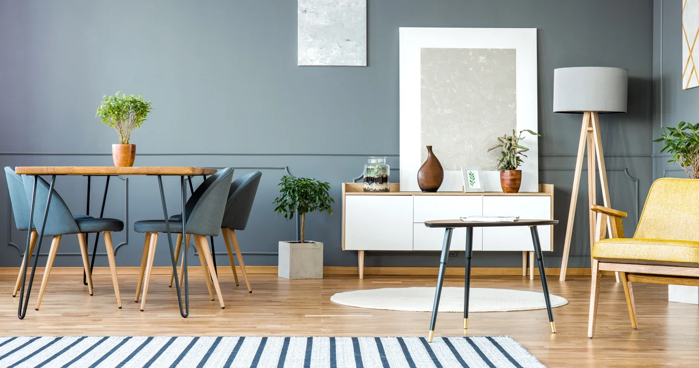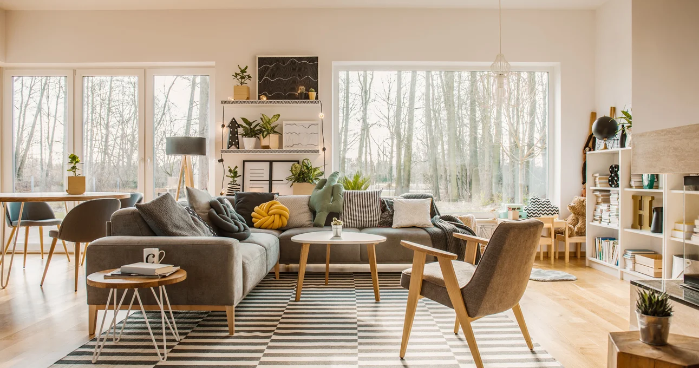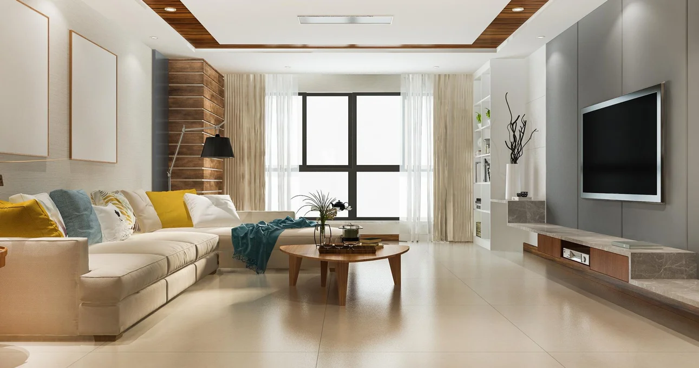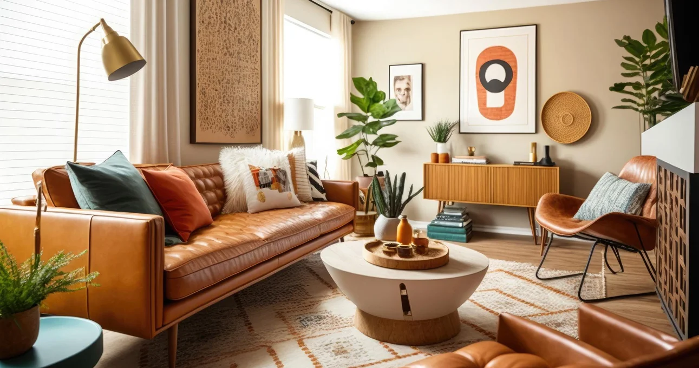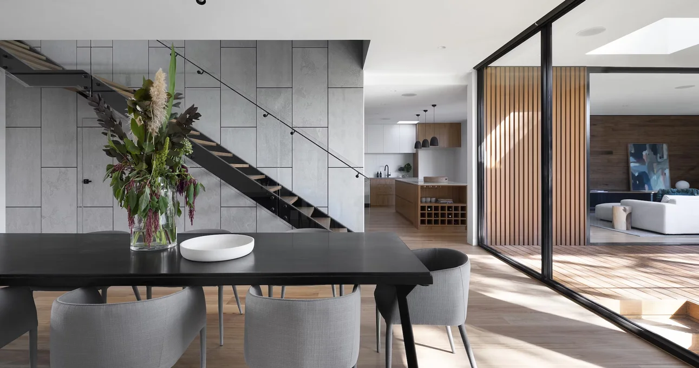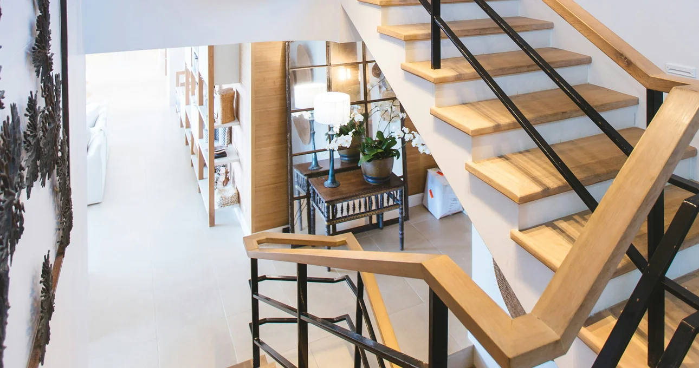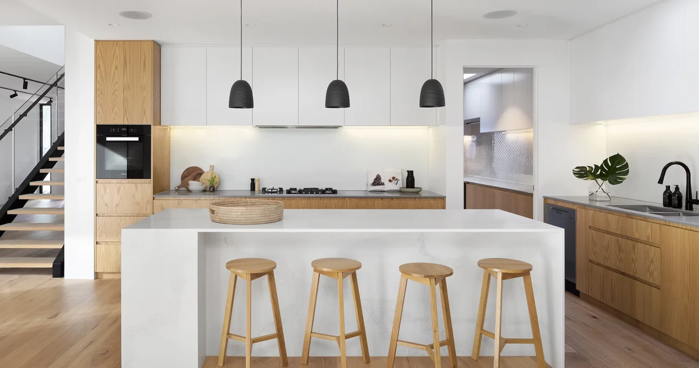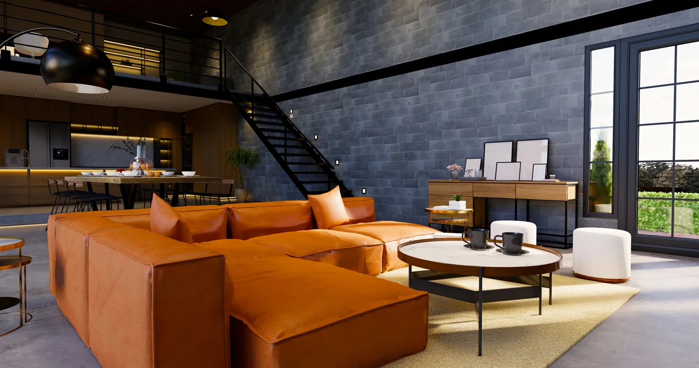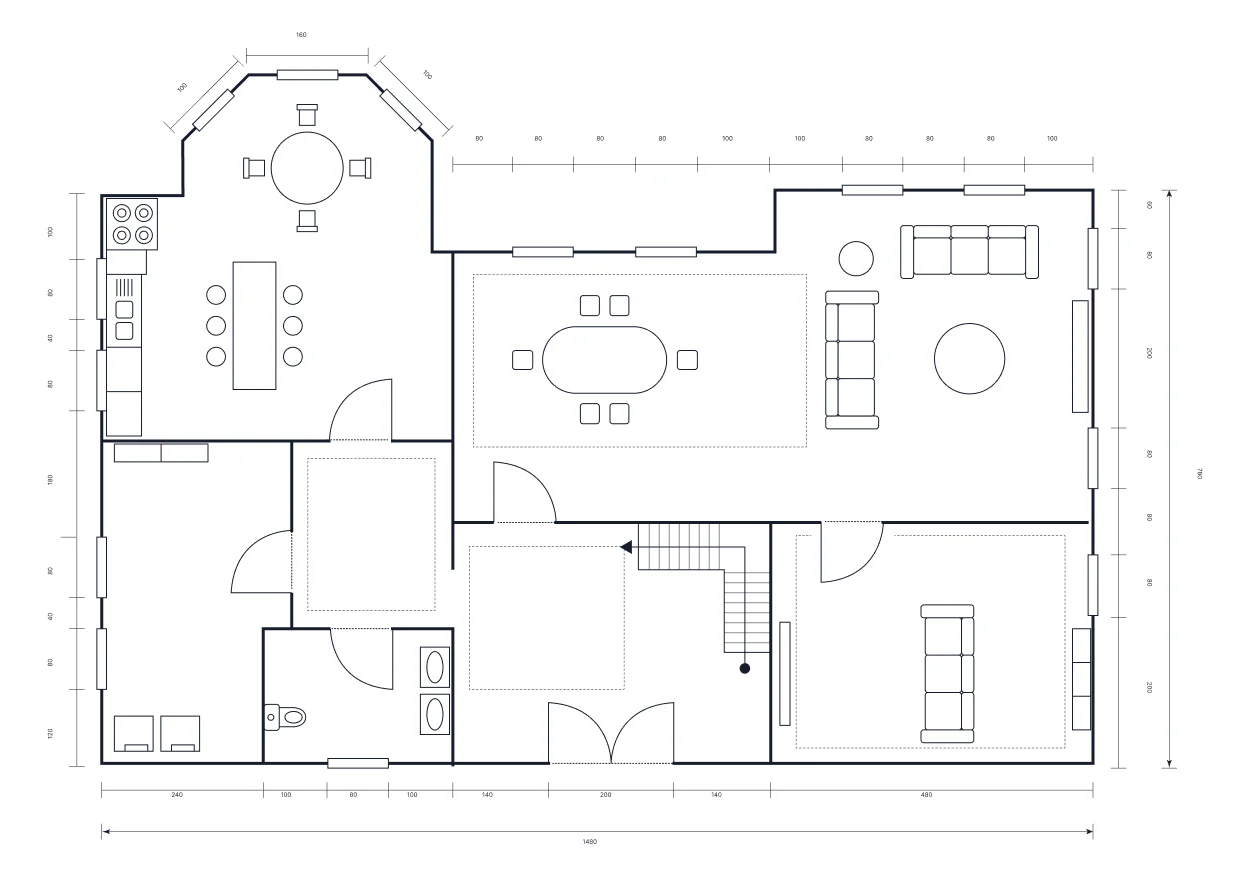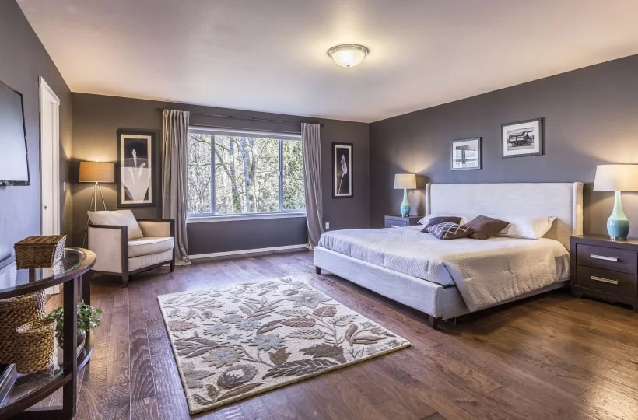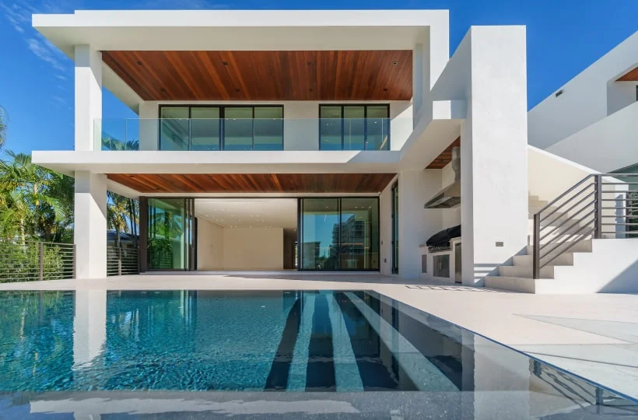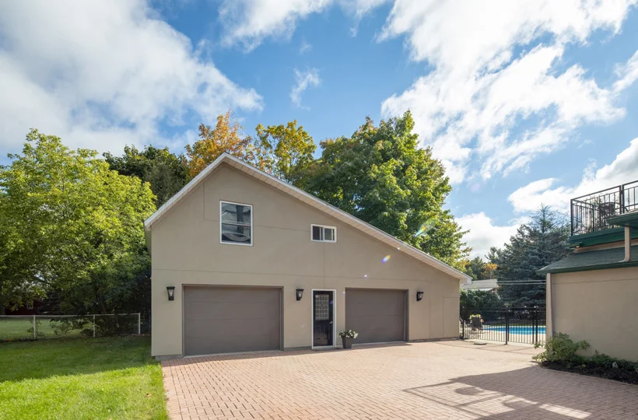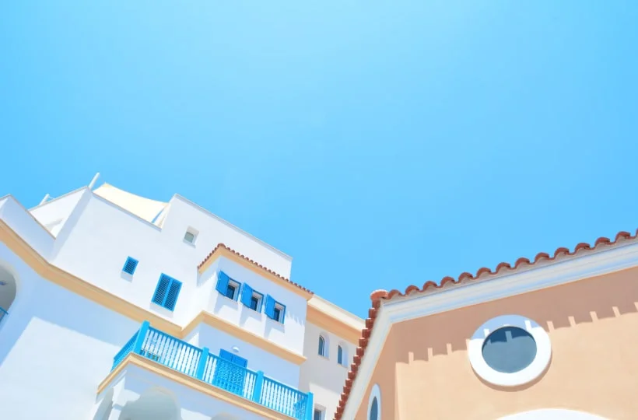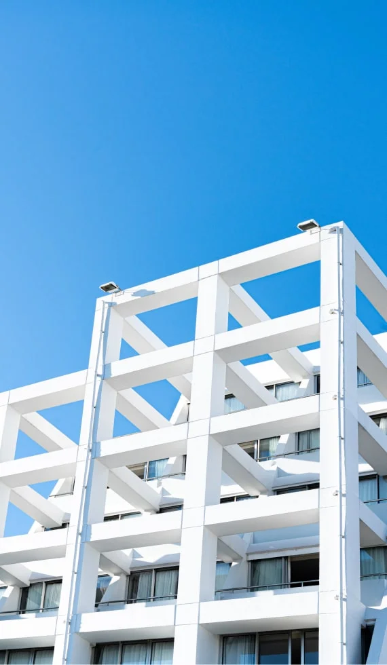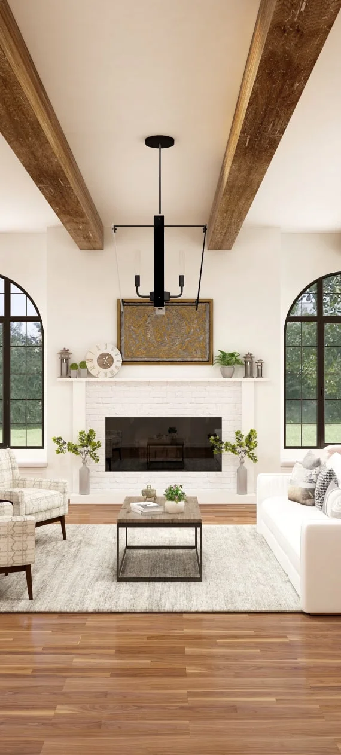Description
New flooring, new walls, new HVAC, new windows, and all new mechanical systems. The open floor plan melds the kitchen with the living spaces connecting to the heart of the home.
The owner’s suite has its separate hallway for entry and is located in the back of the home with a spa themed bathroom, walk in closet and a space large enough to create a seating area giving you the ultimate in privacy and comfort. The front bedrooms of the home are generous in size and are flooded with natural light.
Overview
10
8
8
2
5,485 SqFt
3,516 SqFt
8 years ago
Family/Home, Office
Video
Property details
Amenities and features
Map
File Attachments
360 Virtual Tour
Loan Calculator
What's nearby?
Explore nearby amenities to precisely locate your property and identify surrounding conveniences, providing a comprehensive overview of the living environment and the property's convenience.
Guest Reviews
Leave A Reply
You need to login in order to post a review.
Contact Sellers

Property Search
Price Range from $100 to $5.000.000Size Range from 0 to 1,000Amentities:
Price Range from $100 to $5.000.000Size Range from 0 to 1,000Amentities:
Latest Propeties

